The Shizuoka Press and Broadcasting Center, 1967
Architect: Kenzo Tange
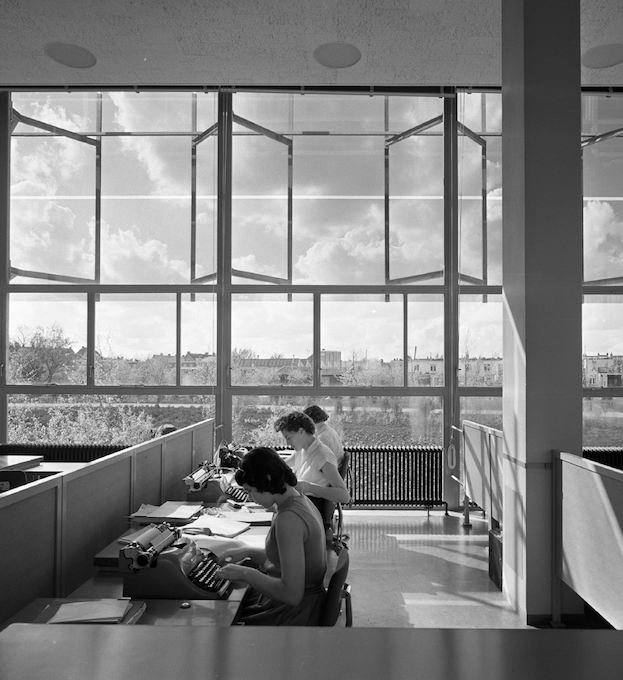
Back to the office:
A series
STEPHAN PETERMANN, RUTH BAUMEISTER & MARIEKE VAN DEN HEUVEL
Back to the office
As people are returning to their offices, so is the blah-blah-blah about office space optimization. Stripped, rethought, and renewed: the office of the future!
But what can be learned from the office of the past? Stephan Petermann, Ruth Baumeister and Marieke van den Heuvel wondered what endures. They’ve researched landmark office buildings that still function as offices today, studying archival documents, photography past and present, contemporary interviews and criticism, and compiled their findings in their bulky book, Back to the office: 50 revolutionary office buildings and how they sustained. They bring us to four of these locations:
The Reliance Building is a revolutionary pigeon haven (Chicago, USA)
Aarhus City Hall is a Gesamtkunstwerk (Aarhus, Denmark)
The Shizuoka Press and Broadcasting Center is a Metabolist pearl (Tokyo, Japan)
The Van Leer headquarters is not a « troubling fish tank » (Aalsmeer, Netherlands)
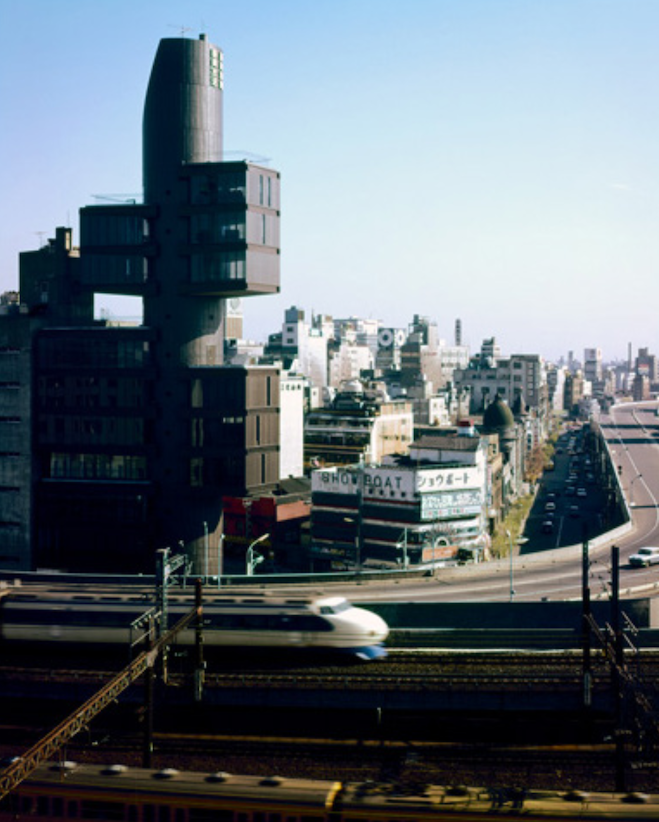

Taisei corporation in the past (left) and 2021 (right, by Kay Yoneyama)
Kenzo Tange (1913-2005) was not a member of Metabolism, the architecture group founded in 1960 in Japan, but he was their mentor and prefigured their work in several of his visionary projects, mostly unbuilt. One of these was the original design for the Dentsu headquarters, which featured a key structural motif of Metabolism: the ‘joint core’ (two of them in this case), often cylindrical, supporting column-less floors that cantilever from them — a « stem and leaves » formation. Tange’s design for Dentsu was never realized, but he refined and realized this concept for the Shizuoka Press and Broadcasting Center building (see the brown building above).
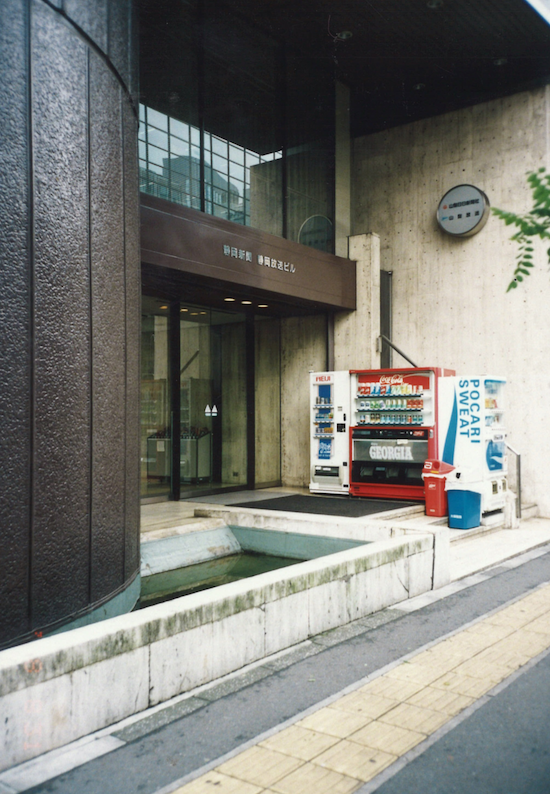
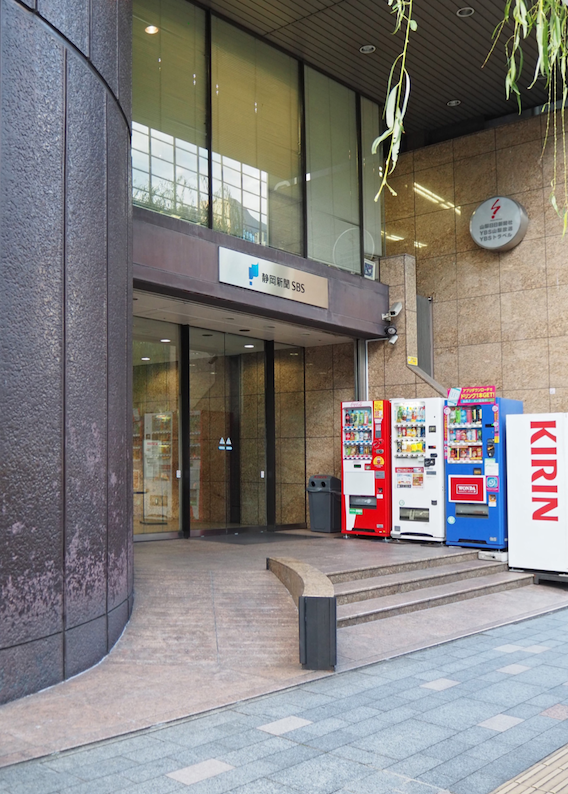
Shizuoka Shinbun entrance (photo on the right by Kay Yoneyama)
This building is one of the few with strong Metabolist features still in use, without any major changes, after more than five decades. Typically, the main structure of a building (i.e. reinforced concrete) lasts around fifty to seventy years. While longevity in the form of renewability is the heart of Metabolism’s philosophy, the main reason for this building’s remarkably long life is the care taken by its owner, the Shizuoka Press and Broadcasting company, which has inhabited the building since its completion. On several occasions, the company discussed replacing the building, but each time they ended up respecting the decisions made by their predecessors, as well as the building itself, which is considered heritage, designed by an architect who remains a national treasure.
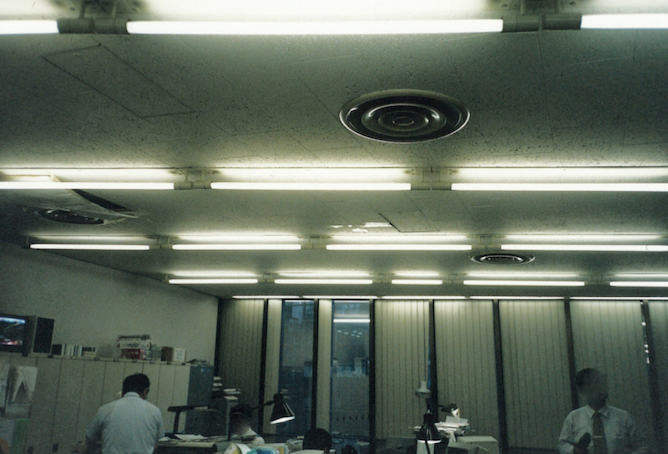
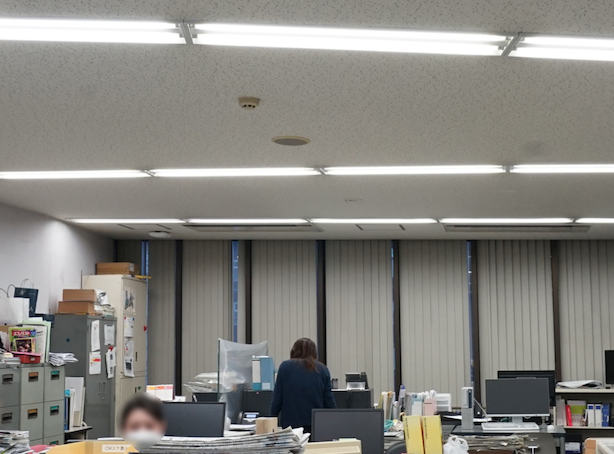
Shizuoka Shinbun offices (photo on the right by Kay Yoneyama)
The other buildings in this series:
The Reliance Building is a revolutionary pigeon haven (Chicago, USA)
Aarhus City Hall is a Gesamtkunstwerk (Aarhus, Denmark)
The Van Leer headquarters is an admirably troubling fish tank (Aalsmeer, Netherlands)