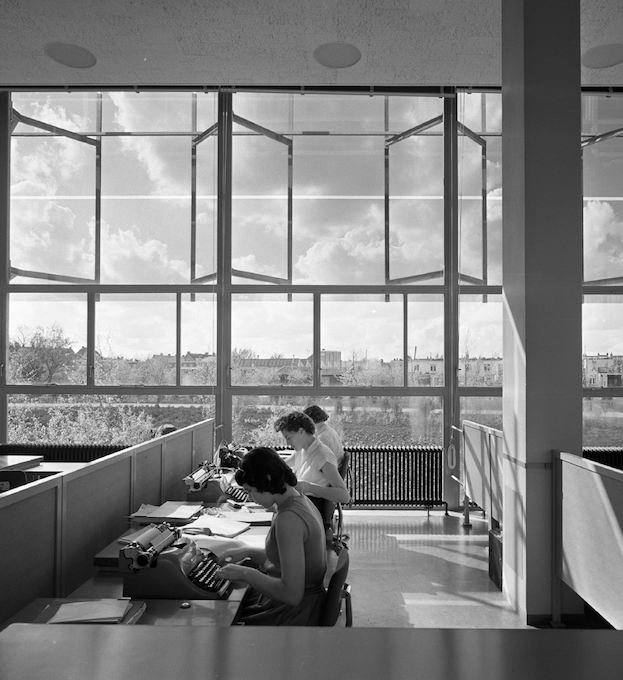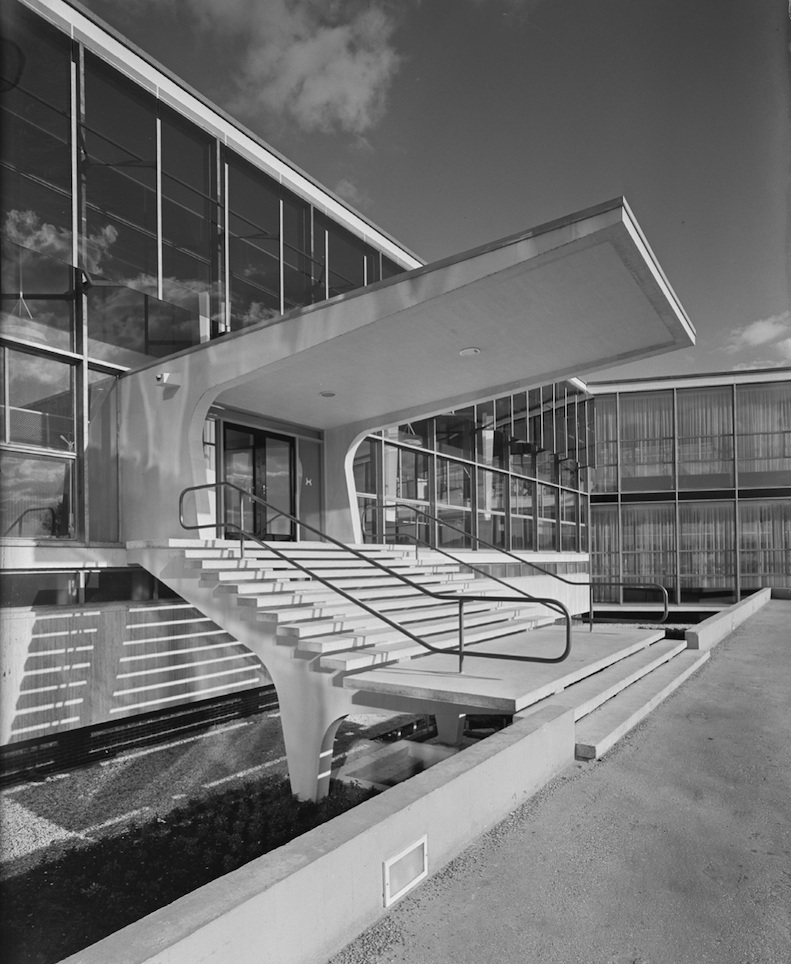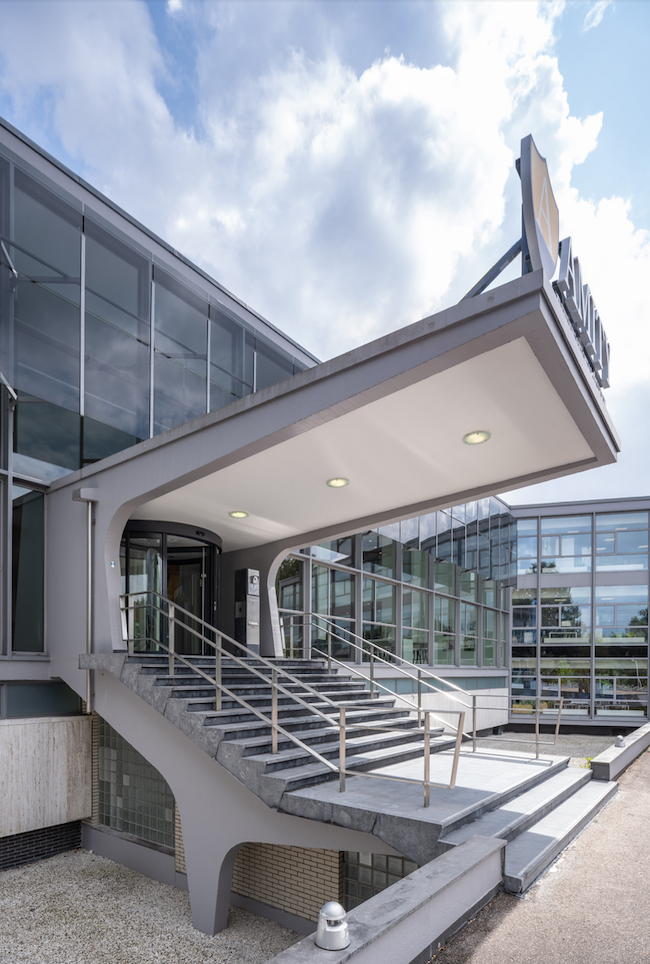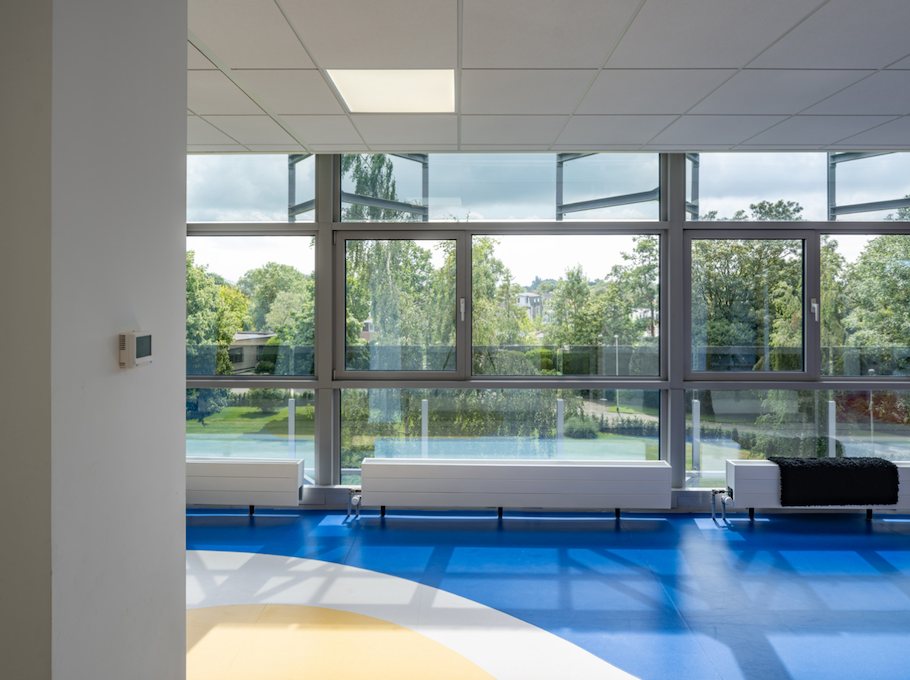Van Leer headquarters, 1958
Architect: Marcel Breuer Amstelveen

Back to the office: A series
STEPHAN PETERMANN, RUTH BAUMEISTER & MARIEKE VAN DEN HEUVEL
Back to the office
As people are returning to their offices, so is the blah-blah-blah about office space optimization. Stripped, rethought, and renewed: the office of the future!
But what can be learned from the office of the past? Stephan Petermann, Ruth Baumeister and Marieke van den Heuvel wondered what endures. They’ve researched landmark office buildings that still function as offices today, studying archival documents, photography past and present, contemporary interviews and criticism, and compiled their findings in their bulky book, Back to the office: 50 revolutionary office buildings and how they sustained. They bring us to four of these locations:
The Reliance Building is a revolutionary pigeon haven (Chicago, USA)
Aarhus City Hall is a Gesamtkunstwerk (Aarhus, Denmark)
The Shizuoka Press and Broadcasting Center is a Metabolist pearl (Tokyo, Japan)
The Van Leer headquarters is not a « troubling fish tank » (Aalsmeer, Netherlands)


The entrance to the Van Leer headquarters in the past (left, by Jan Versnel) and 2019 (right, by Ossip van Duivenbode).
On August 1, 1957, Oscar van Leer sent a 10-page report to his father Bernard, owner of the prestigious Dutch van Leer packaging group, saying that he’d spent considerable time with architect Marcel Breuer discussing the design of their new headquarters. Breuer’s initial design — « a troubling fish tank » — had failed to impress. But Oscar also pleaded with his father for more money for the project, « which we should consider in the light and against the background of the fact that we are only once building a central office which will have to last us practically forever, and which should be a credit to our company for all that length of time. »


Photo on the left by Jan Versnel, photo on the right by Ossip van Duivenbode.
The building was completed in 1958. In 1985 Van Leer moved to a « more practical » 2000-square meter new building realized on the same, vast, plot of land. The old building would be drastically renovated. Additional floors would be squeezed into what used to be the office with the highest ceilings in Europe. A 1999 renovation further occluded the original qualities of the building. New staircases and substantial demolitions took out much of the building’s character.
The Van Leer office building was listed as a national monument in 2010. In 2017, the Indian-owned educational organization Amity opened an international school in the building to serve the growing expat migrant community in Amsterdam. Besides the travertine façade panels and the concrete structure, there is really nothing original left.
The other buildings in this series:
The Reliance Building is a revolutionary pigeon haven (Chicago, USA)
Aarhus City Hall is a Gesamtkunstwerk (Aarhus, Denmark)
The Shizuoka Press and Broadcasting Center is a Metabolist pearl (Tokyo, Japan)